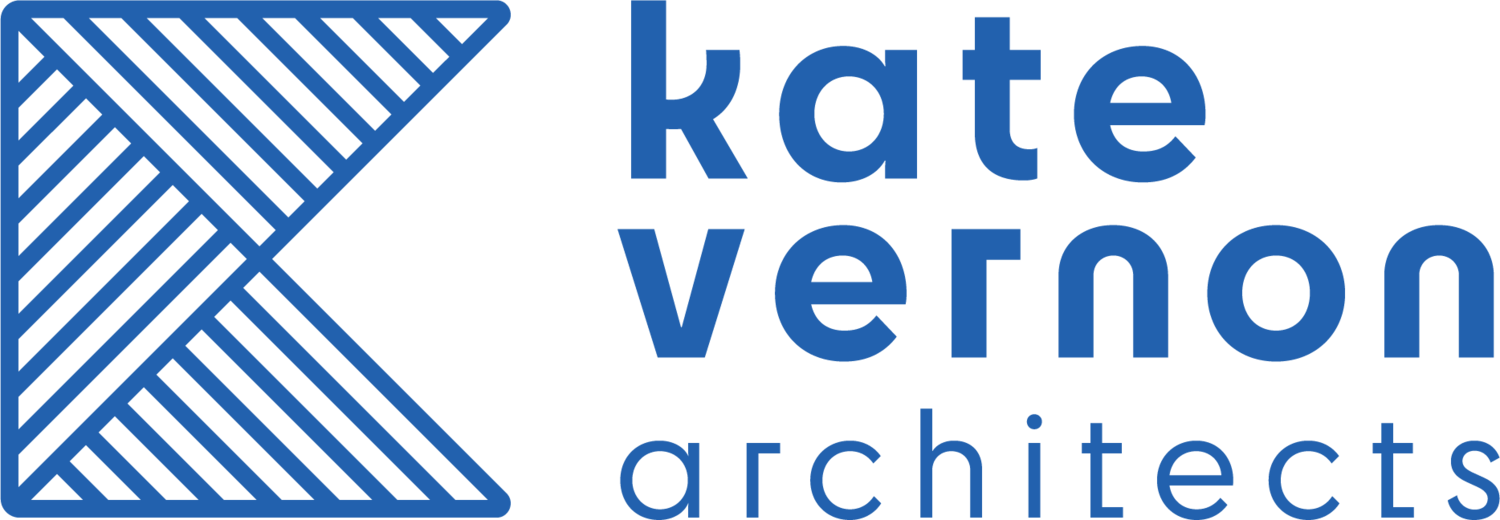intro
our studio is located in williamstown, victoria, in boonwurrung country. we are a boutique residential architecture and interior design studio, established in 2017 and based in Williamstown. We are passionate about working together with our clients, builders and consultants in a collaborative way to produce beautifully considered homes for modern life. We enjoy involving our clients in the creative process and believe that working together should be fun, especially when you’re building something as important and personal as your home. We design with passive design principles and believe that light, orientation, volume and connections to the outside are key to creating inspiring homes that are a joy to live in..
process
working with kate vernon architects will involve the following process:
initial client meeting to discuss your brief & budget.
exisiting conditions: if applicable, i.e. for renovations: measuring up the existing house to establish an accurate base plan & elevations to work from. a separate survey from a land surveyor will likely be required.
design concepts: normally 2-3 concept plan options are produced to discuss various advantages and disadvantages and test out what really works for you in response to different ideas.
developed design: developing the preferred design concept option into a final concept plan. sometimes this means mixing a little of each option together
town planning: if applicable, developing a submission to planning. a separate report from a private planner may be required.
documentation: developing the sketch design into working drawings suitable for construction. working with separate consultants such as a structural engineer will be necessary in this stage.
interiors: developing each of the internal rooms such as kitchens and bathrooms to design and document all of the joinery, tiling, appliances & layout etc. we feel that developing the interiors is critical to achieving a great finished product.
tendering: sending out a package of all documentation (including all co-ordinating consultant's documentation) to 3-4 builders to submit a tender on. if desired, kate vernon architects can help with a tender analysis once all tenders are received.
contract administration: if desired, kate vernon architects can help you through the construction phase by administrating the building contract.
experience
after completing her studies in sydney, kate moved to melbourne and gained extensive experience at the following practices before establishing her own practice in 2017.
philip crouch architects in sandringham, col bandy architecture in albert park and basset + lobaza architects in seddon.
qualifications and memberships
kate vernon
university of sydney - bachelor of science (architecture) & bachelor of architecture
arbv - registered architect #18718
architeam cooperative ltd - member


